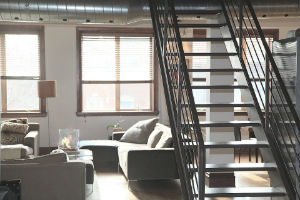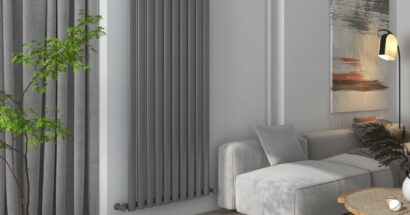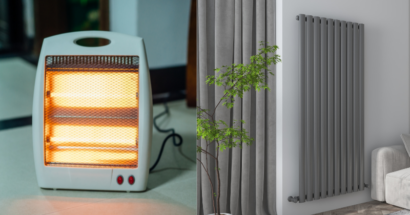A loft conversion is a popular way to add space to your property and can be cheaper than having to move if you are struggling for room in the home. If you ascertain that you have loft suitable for conversion there are a few things that you need to take into account to ensure you get the best room you can. Below are four important factors that can make all the difference.
What will the room be used for?
This might sound like an odd point. Why would it matter what the room is used for? If you are planning to use the space as a bedroom for example you will want to ensure that the windows offer a degree of privacy from neighbouring properties. Are you going to devote any of the space to installing a bathroom or just a toilet or is it just an extra bedroom. Remember in most cases you will be losing space on the floor below to enable a staircase to be installed. If you intend to use your loft conversion as a work space then you may actually want more windows to create a brighter, naturally lit room. Think about the stairs themselves. Sometimes people install a full staircase, in other situations a spiral staircase takes up less room but serves the purpose.
Setting the design in place
With the purpose of the space decided upon it is then much easier to create a design. It always pays to keep the design simple if you want to keep costs down but have a finished room that really meets the brief. The placement of windows as we said before is vital as they are going to be one of the bigger costs. A dormer window for example is much more expansive than a skylight. Modern skylights are really great and have opening functionality so could be the answer. If you are going to install any form of bathroom try and site this immediately above other plumbing in the house. Have you noticed that bathroom are often immediately above kitchens? Copper piping is the most expensive plumbing item so needing less makes sense
Insulate the space well
There are lots of clever tricks to help with insulation. Remember that a loft is not designed to be warm when it is just used as storage. It will pay dividends to have good insulation on the walls and the ceilings. Builders can created stud walls that give space for a layer of insulation between the exterior walls and the interior finish and this is perfect to trap heat.
Providing the perfect heating
Whatever the purpose of your loft conversion, you will need some sort of heat. Even with the best insulation, we need to heat our homes in winter and the loft space will be no exception. Electric radiators are the perfect choice for this kind of space. Adding another radiator to a central heating system is a really big job, whereas a portable electric radiator gives you flexibility. Even if you choose to wall mount it, electric radiators are cost effective and perfect for extra rooms. Use the thermostat function to create and maintain the optimal temperature without the hassle of plumbing works.






Leave a Reply